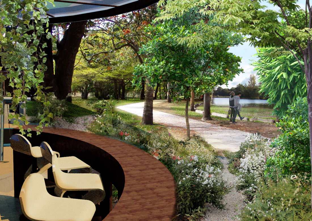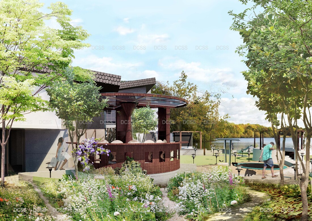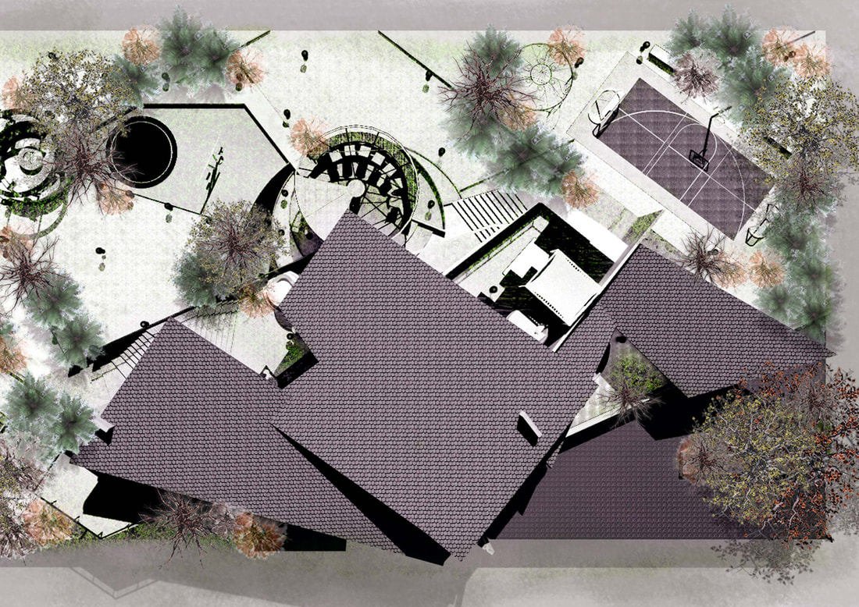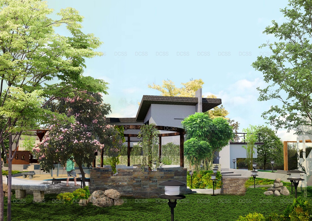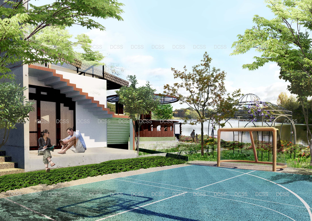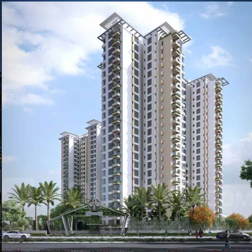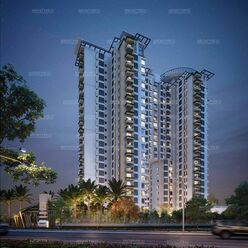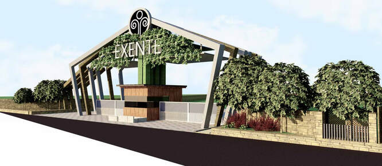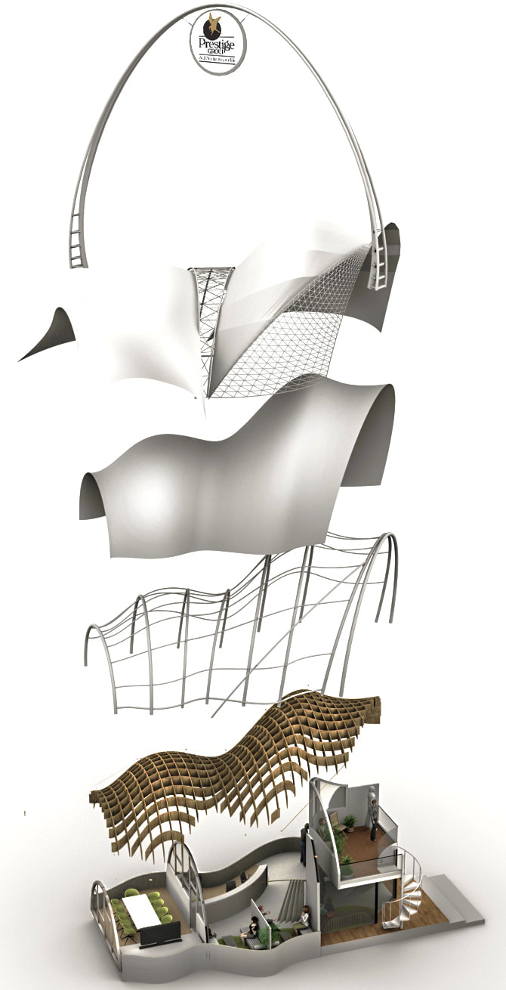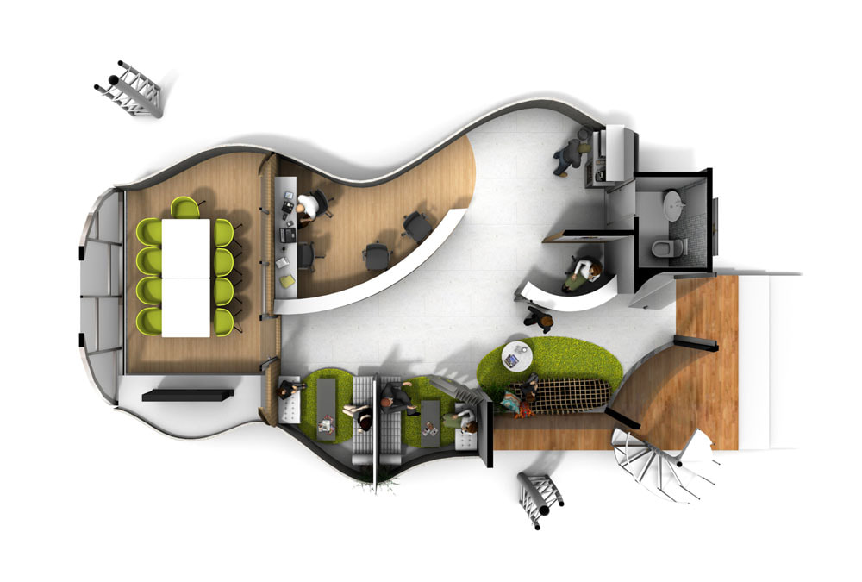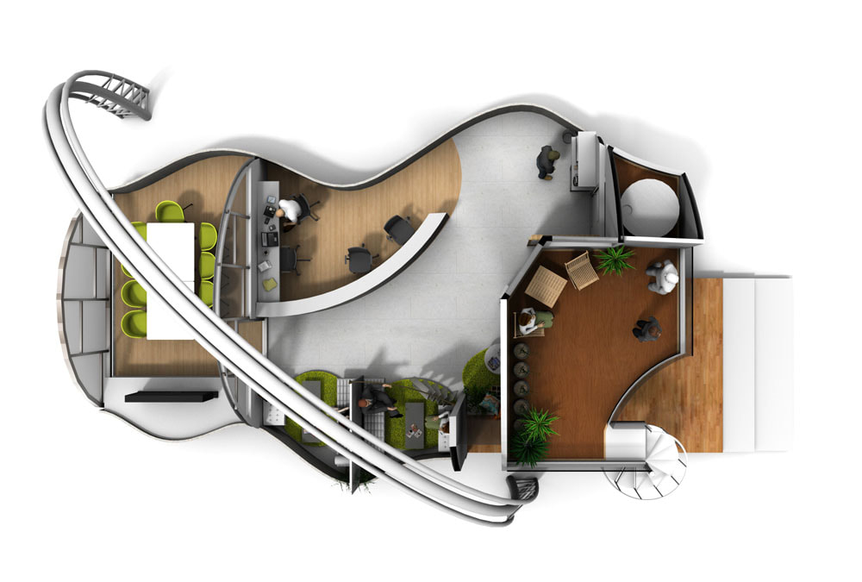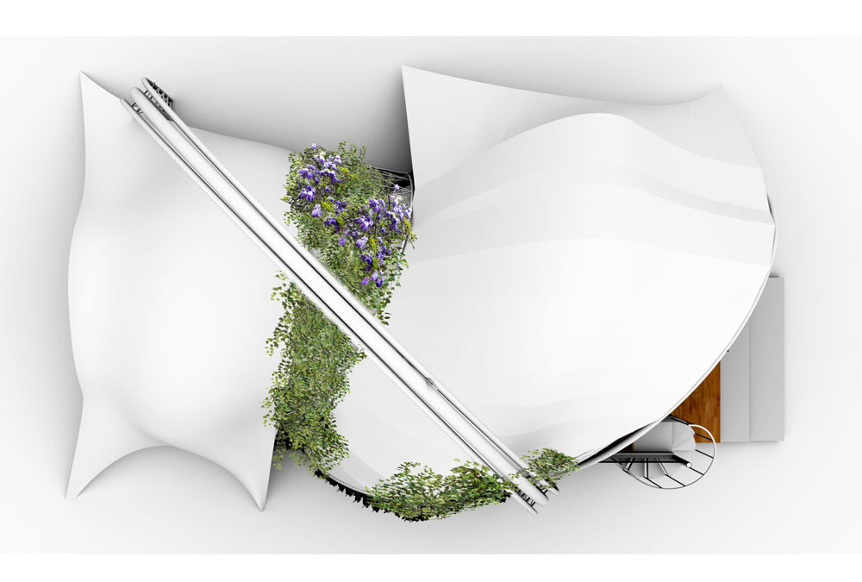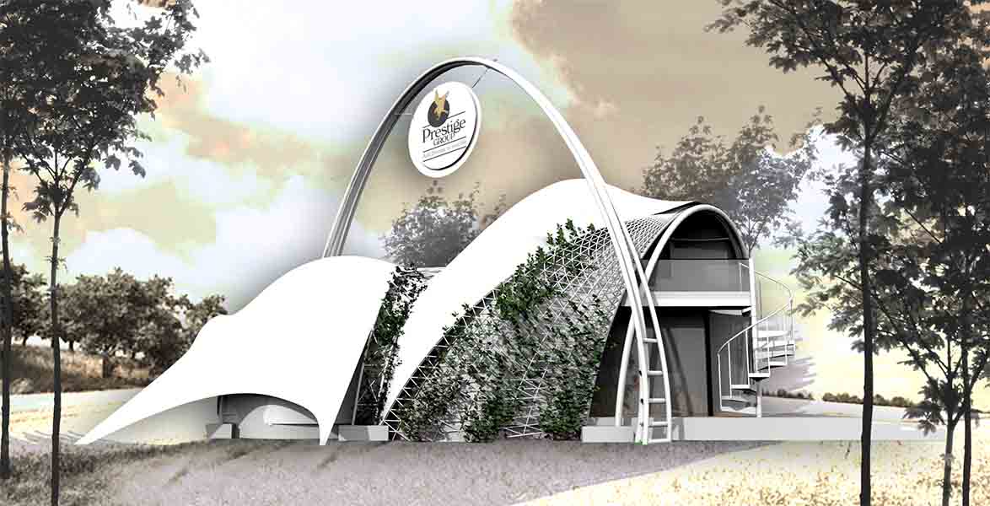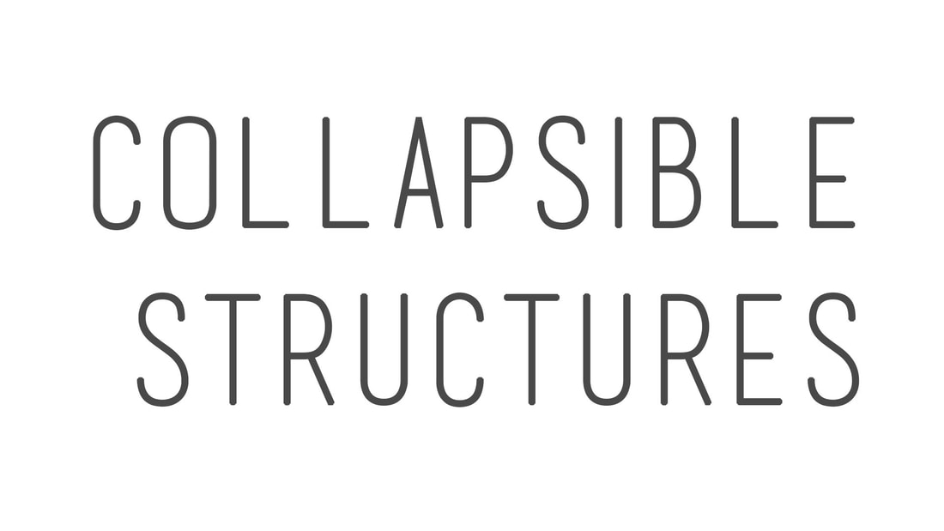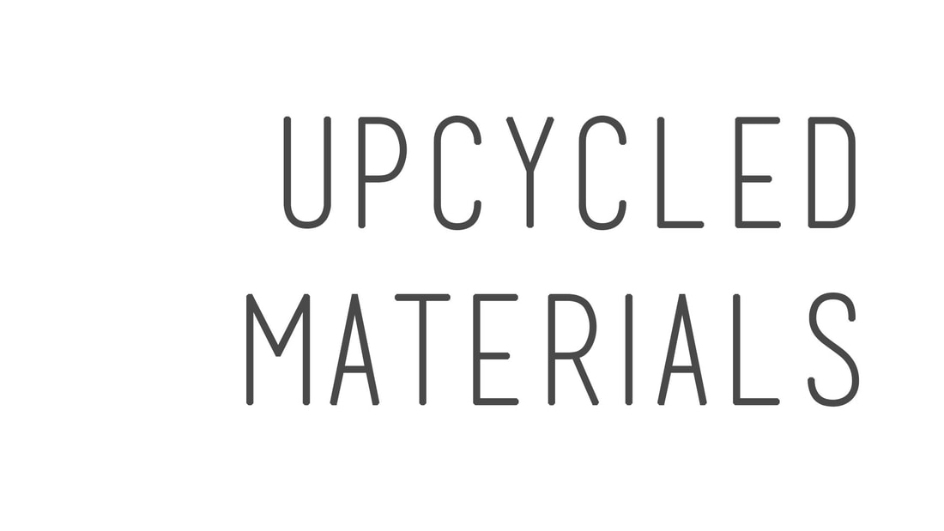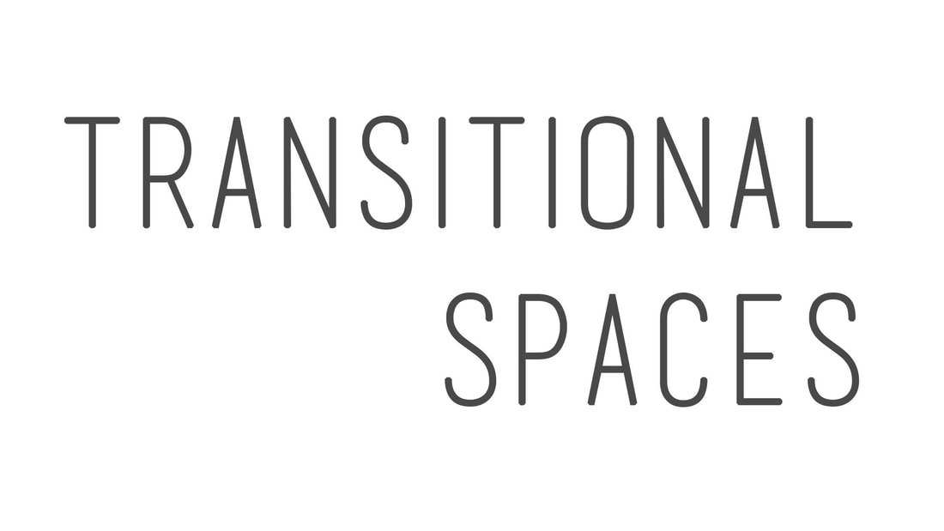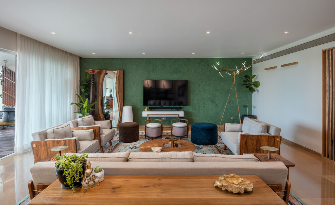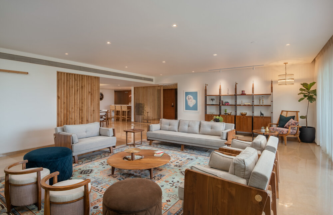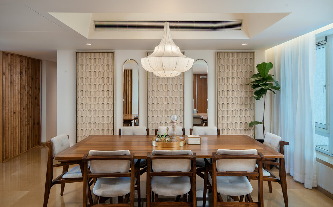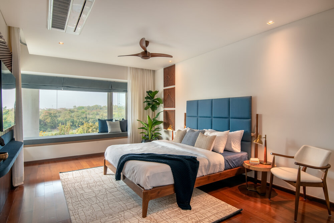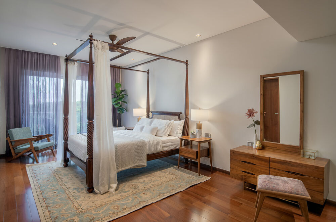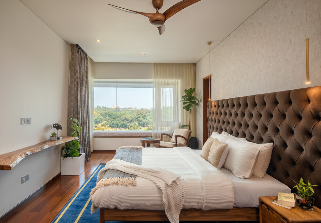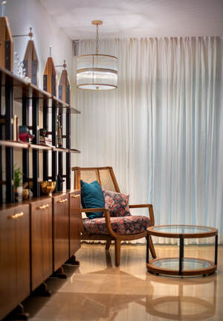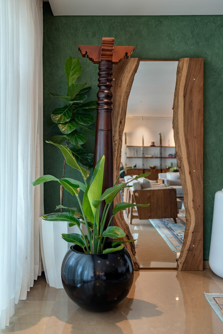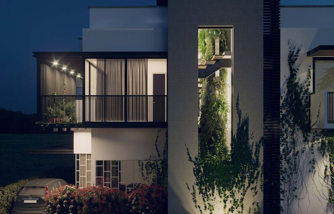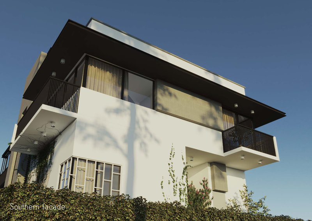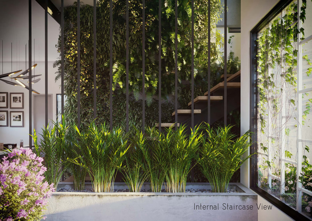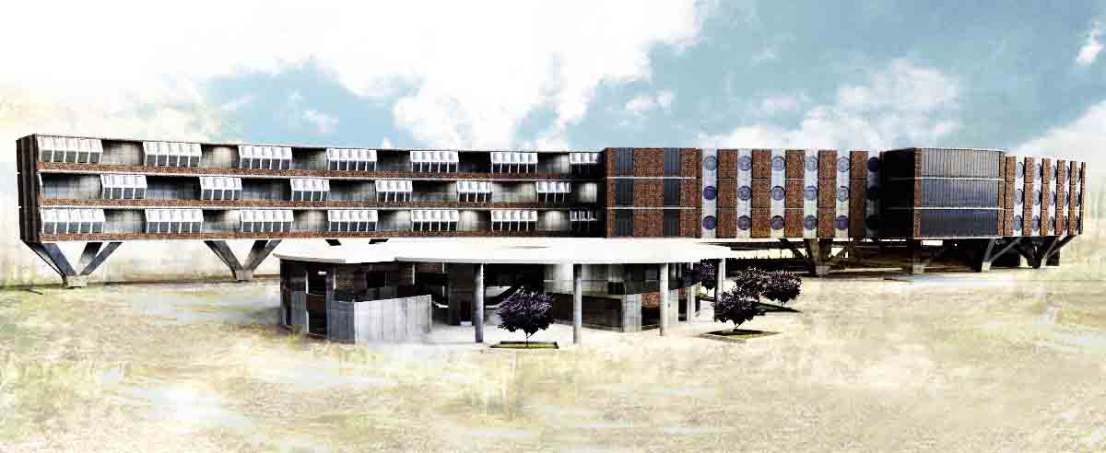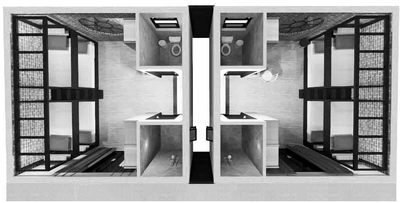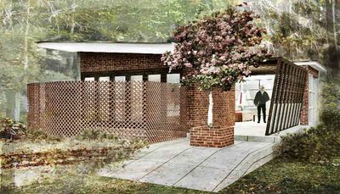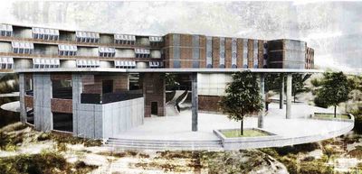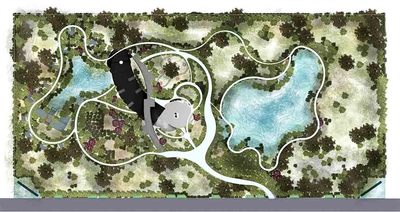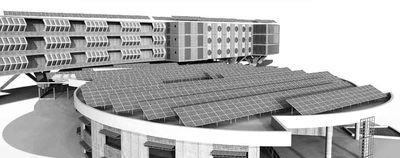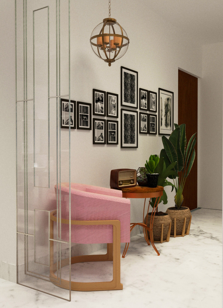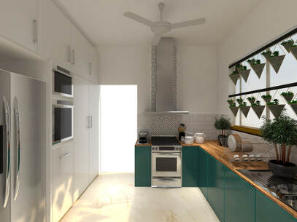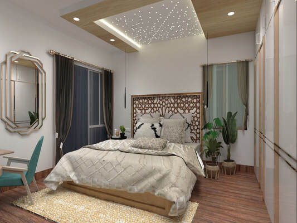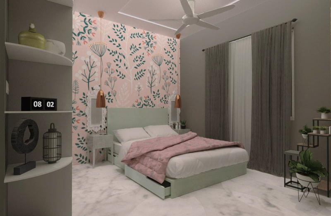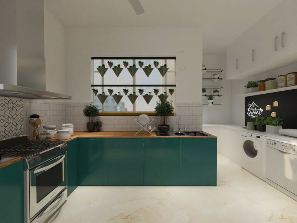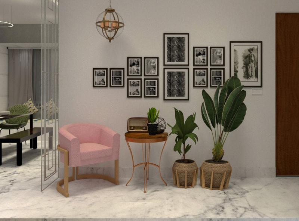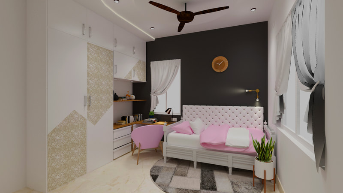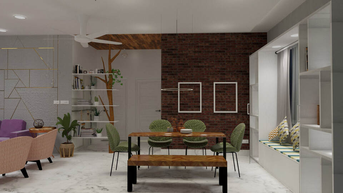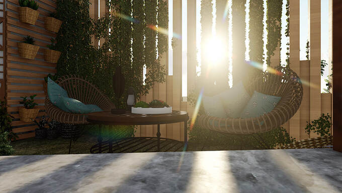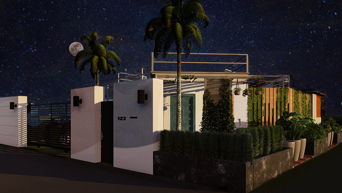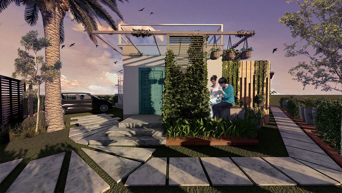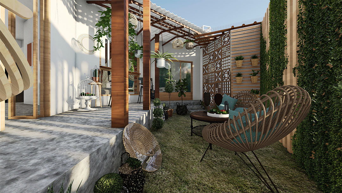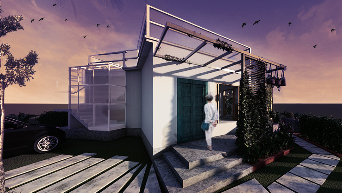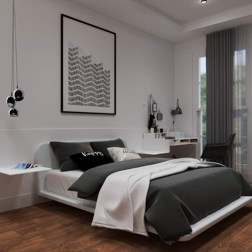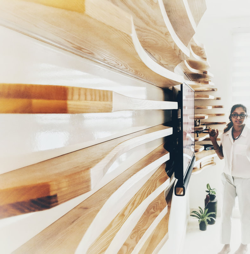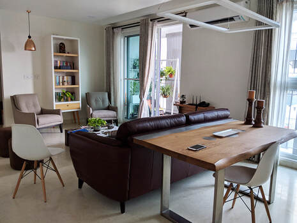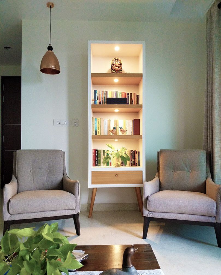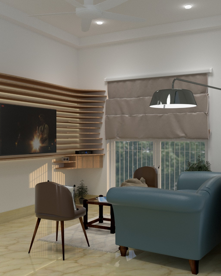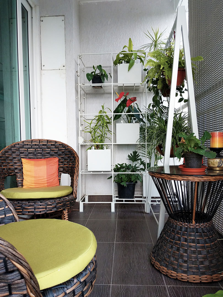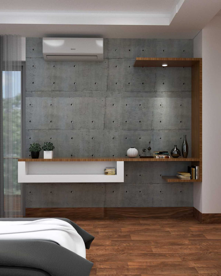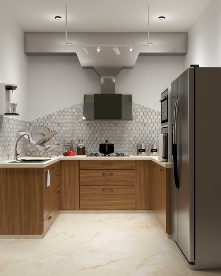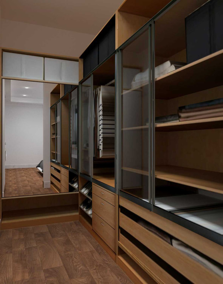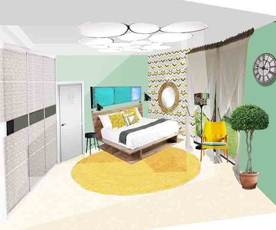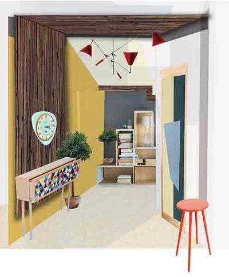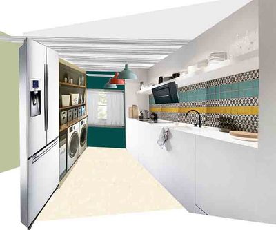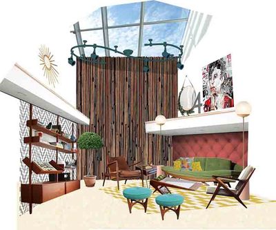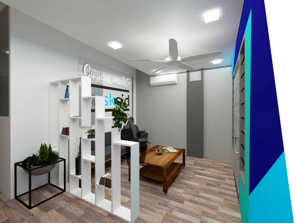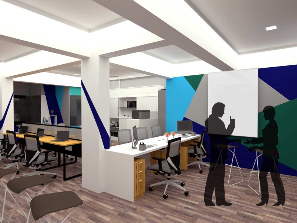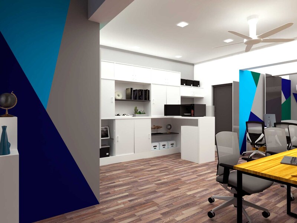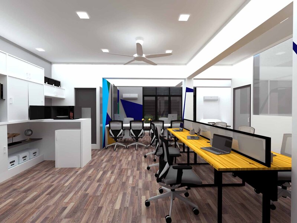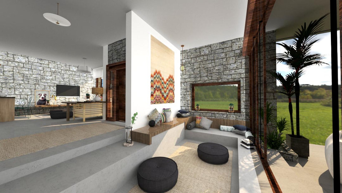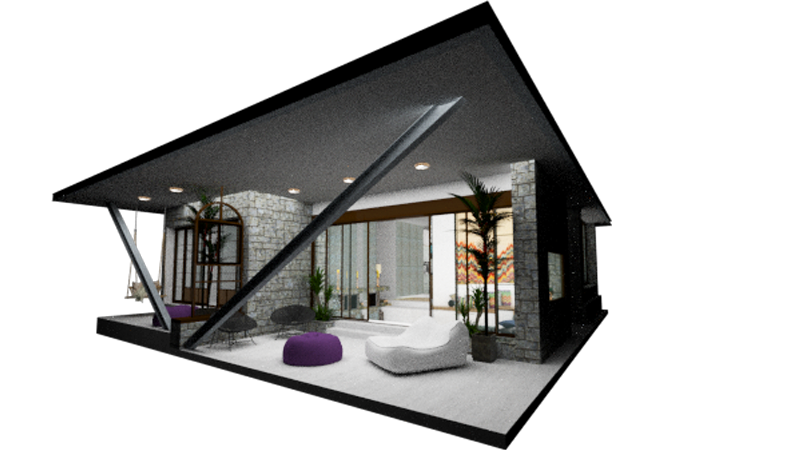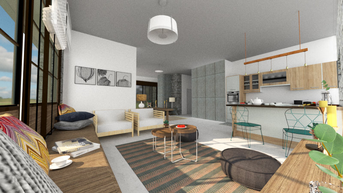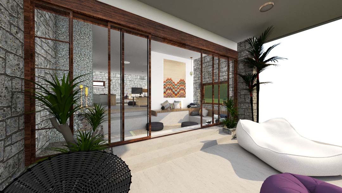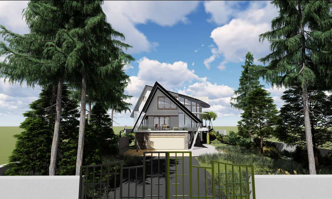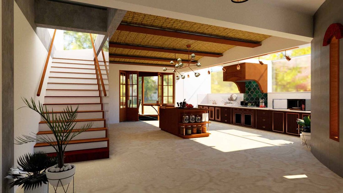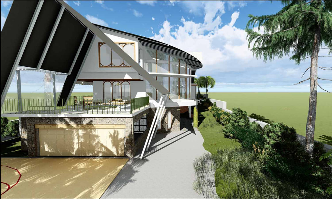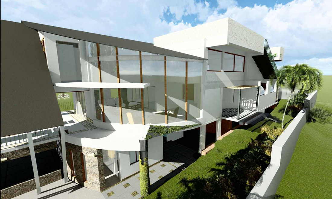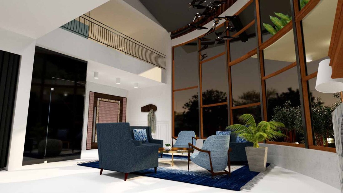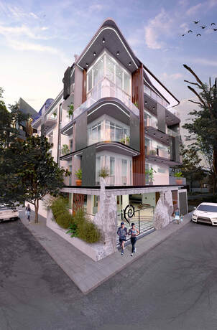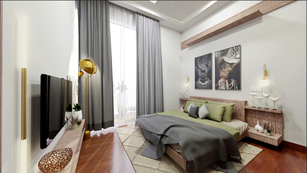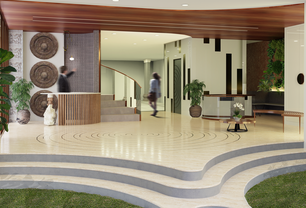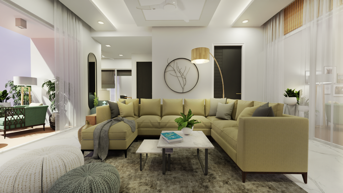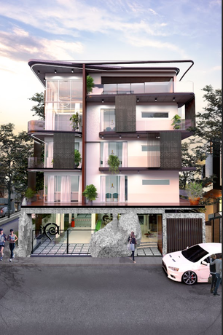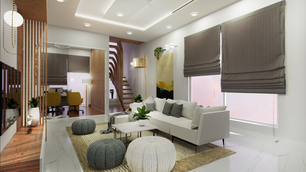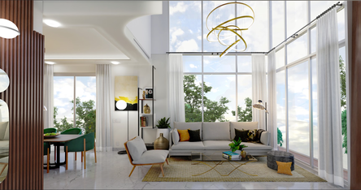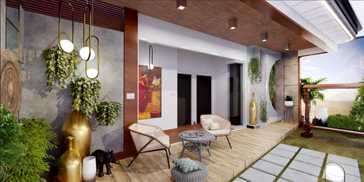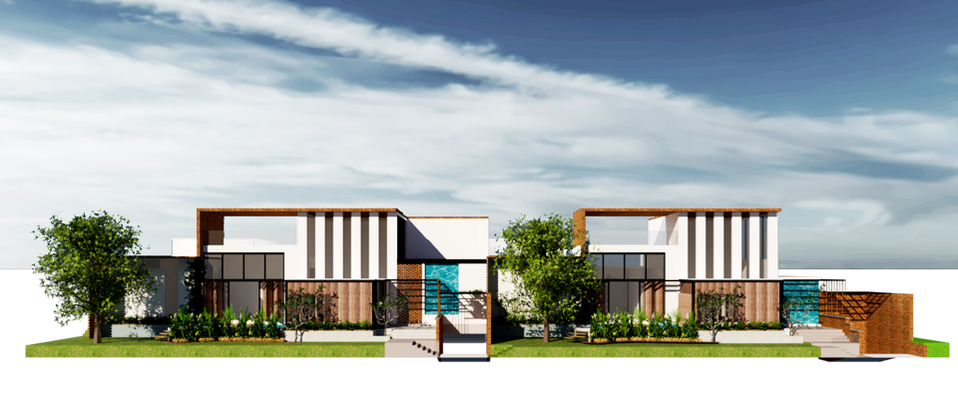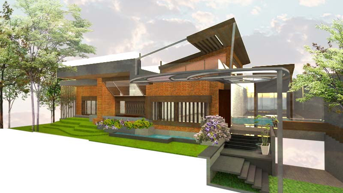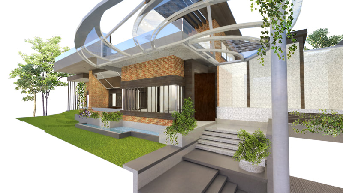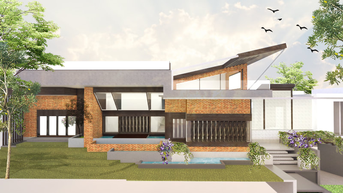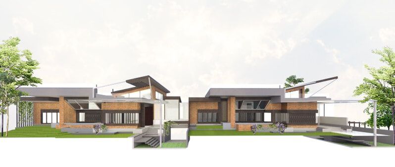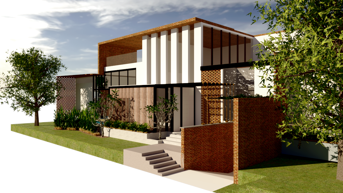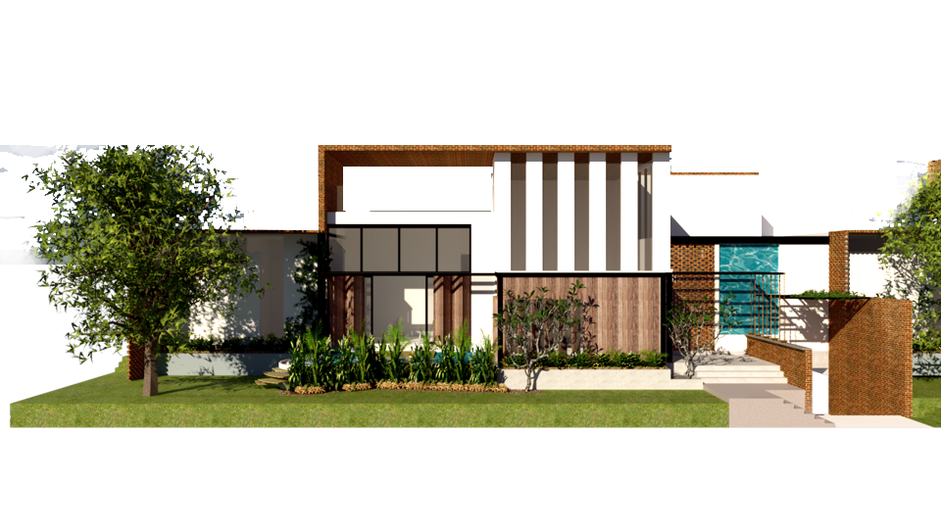Real Estate : Landscape ElementsA Warm Welcome
EXENTE BY KOLTE PATIL_Entrance Portal and Landscape elements_2016, Bangalore, India. Breaking the general mold of traditional and boring entrance gates, the design for the entrance portal at Exente by Kolte Patil developers Bangalore exudes grandeur and contemporary minimalism. Hanging greenscapes adorns the entrance creating a warm and refreshed feel as you move through the complex. Large span metal cross sections support each other creating a matrix of precise engineering. |
POP- UP OFFICE:
Site office_Commercial_ 2017, Bangalore
Explorations with container construction and modular offices for Prestige Developers Bangalore. Working with the size constraints of shipping containers we developed multi model combinations that can be used by clients to fit their purpose.
Site office_Commercial_ 2017, Bangalore
Explorations with container construction and modular offices for Prestige Developers Bangalore. Working with the size constraints of shipping containers we developed multi model combinations that can be used by clients to fit their purpose.
BESPOKE CURATED LUX INTERIORS
Made to perfection by Dimension collective
|
ADARSH HEGDE_ Interior design _Pune
|
|
This 4000sft home in Pune in treated to a spectacular mid century modern theme, the furniture is curated to fit into each nook and cranny prefect and blended with the space. The furniture is curated from artisans and makers from across the country to bring life and warmth to this family home. Each piece is hand crafted to perfection.
|
FOR LOVE
AMBA HEADQUARTERS_Campus design + Architecture_ 2015, Bangalore
Creating a self-sustainable, scalable, efficient and aesthetic campus — a decentralized workspace, designed to nurture the AMBA community of Intellectually Disabled working adults, where the illusion of privacy is maintained, giving the users an experience and a space they can call home. The AMBA campus harnesses true sustainability, complete with solar panel roofing, rainwater harvesting, clay basins, and a wind tunnel effect — where the main structure is aligned along the cardinal direction of wind flow. Spaces are zoned using a play of levels and wide paths that can be navigated and accessed with ease.
AMBA HEADQUARTERS_Campus design + Architecture_ 2015, Bangalore
Creating a self-sustainable, scalable, efficient and aesthetic campus — a decentralized workspace, designed to nurture the AMBA community of Intellectually Disabled working adults, where the illusion of privacy is maintained, giving the users an experience and a space they can call home. The AMBA campus harnesses true sustainability, complete with solar panel roofing, rainwater harvesting, clay basins, and a wind tunnel effect — where the main structure is aligned along the cardinal direction of wind flow. Spaces are zoned using a play of levels and wide paths that can be navigated and accessed with ease.
|
COL. MOHLA RESIDENCE_Interiors Project_Bangalore,2017
Scandinavian minimalism and clean lines define the interiors and lifestyle at the Mohla Apartment. Shades of white, Pine and concrete together are used in harmony to define clean spaces. Functional and artistic pieces of furniture and a feature parametric TV unit is costumed designed for this vibrant family. |
|
BROOKLYN 70's
CHARI RESIDENCE_Interior project_2016, Bangalore, India. Fulfilling a very specific brief, Mr. Charis residence off Sarjapur Road exudes the charm of mid century modern living. The interiors are drawn from a palette of rich oaks, walnuts and teaks. Custom designed furniture pieces are inspired by the 70s contemporary style and they tie the home together absolutely reflecting the character and style of Mr. Chari.
|
|
AT THE DOCTORS
|
|
CURIOUS MUCH ? ASKSID
ASKSID CORPORATE OFFICE_Interior project_2019, Bangalore, India.
|
Sleek, clean and refreshed... a complete transformation of the new corporate office for Asksid an AI company located in Bangalore. Open work spaces allowing for interactive working among the Sidians and furniture that moves allows the space to be transformative and flexible to the need of the hour. Incorporating the brand colours and ideologies the space is naturally ventilated and filled with sunlight giving the people working relief from their screens.
|
|
AMIDST THE GREEN
KHAN RESIDENCE_Architecture and Interiors_ongoing, Ooty. Estate living amidst the greens. The Khan estate home is a clean example of form that follows function. Clean lines, easy views and rock solid material combine in the most classic ways to produce a stunning and cozy comfort that ones looks for in a home away from home. The design incorporates the furniture within itself and rallies up open and flexible spaces allowing you to enjoy whats most important - the company of family. |
Luxury living by the sea!
VIEGAS RESIDENCE _Architecture + Interiors + Landscape_ Ongoing, Vasco
5BHK family residence amidst nature in the lap of luxury.
The home is designed to bring together generations of tradition and merging it with contemporary elegance. Large open spaces seamlessly blend living and family. High ceilings and double height living tie the varying levels of the house while allowing the interior to blend with the natural outdoors. An enveloping A-frame structure wraps the home and mimics the stern of a ship, a life synonymous with the owners.
The home is designed to bring together generations of tradition and merging it with contemporary elegance. Large open spaces seamlessly blend living and family. High ceilings and double height living tie the varying levels of the house while allowing the interior to blend with the natural outdoors. An enveloping A-frame structure wraps the home and mimics the stern of a ship, a life synonymous with the owners.
IKA BOUTIQUE RESIDENCES
Architecture + Interiors _ Ongoing, Bangalore
|
Luxury living in the heart of Bangalore City. IKA homes are custom designed boutique residences where each apartment is custom detailed and specific to orientation. Every room has its own outdoor space and a lofty double height modern glass façade adorns the living room of the penthouse. The building responds to its surrounding and is detailed for privacy, thermal comfort and bespoke luxury.
|
VIRIYA
|
KUMAR RESIDENCE _Architecture + Interiors + Landscape_ Ongoing, Bangalore
Twin bungalow design options presented to the client. The designed is embedded with the principles of Vaastu and every detail is carefully articulated to energize and strengthen the aspects of family living. The flows of light and energy are meticulously thought through for the well being of the families and the future generation to come.
|
AIR I WATER I EARTH I FIRE |

